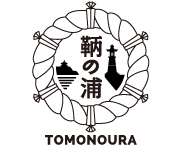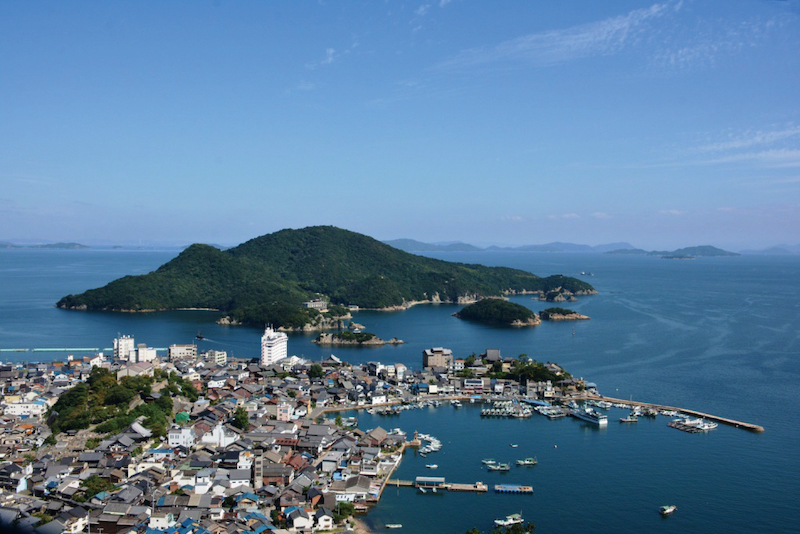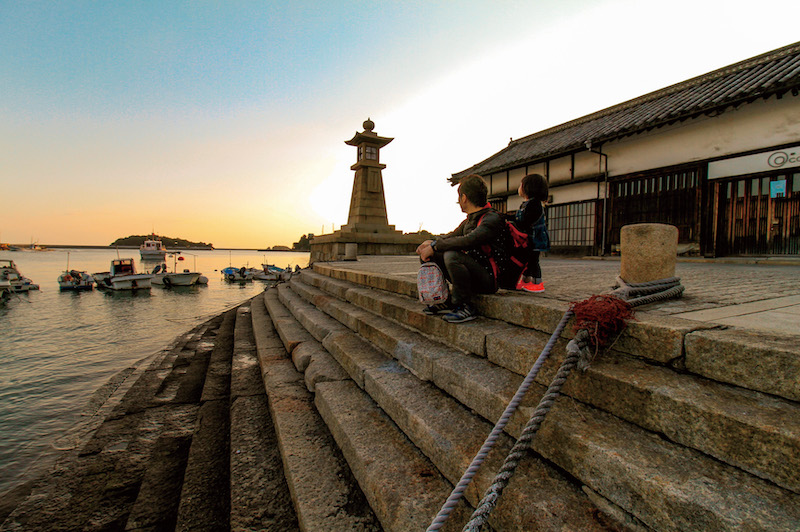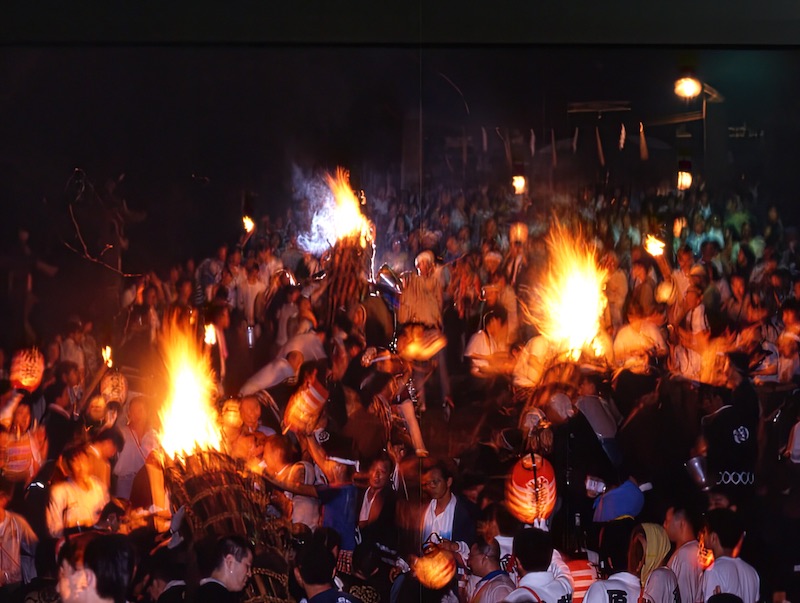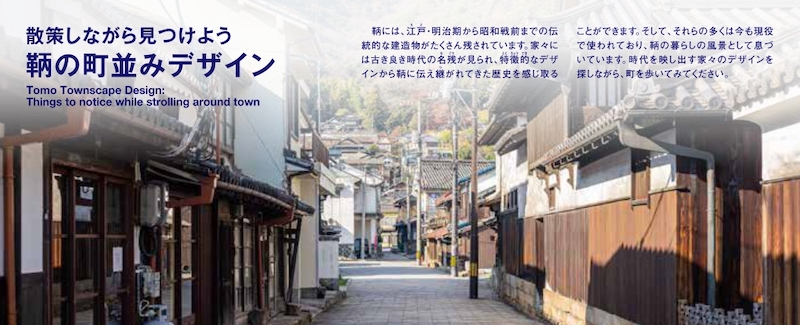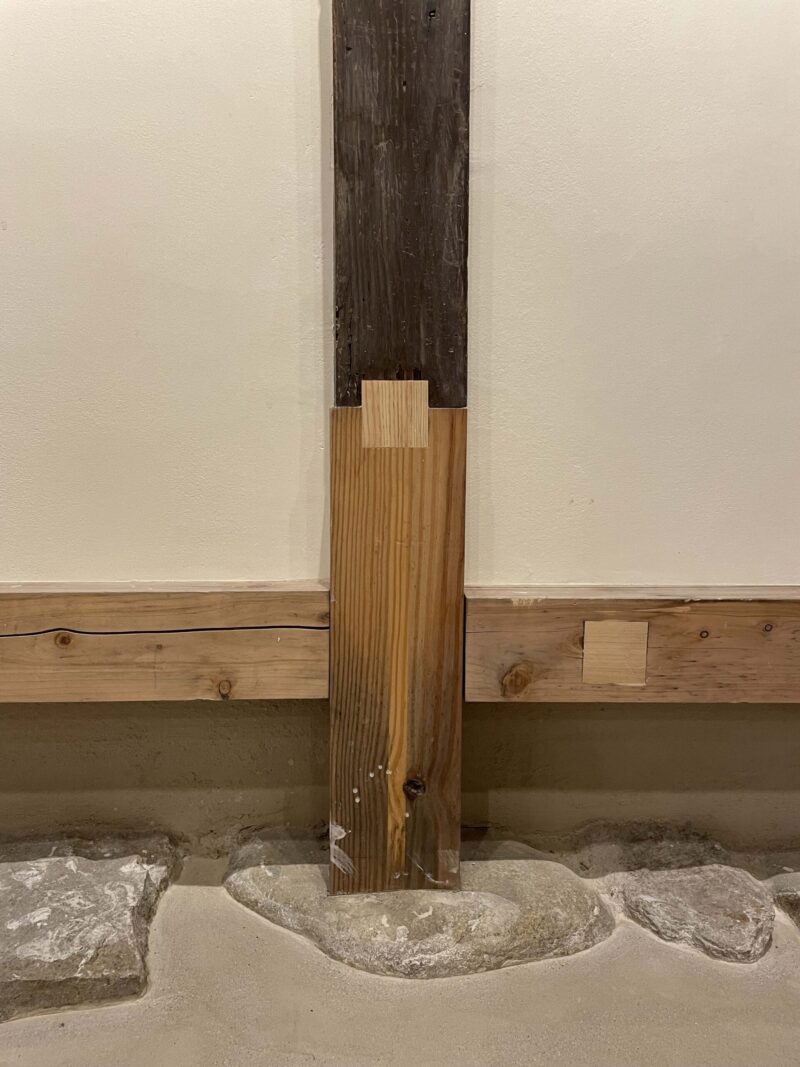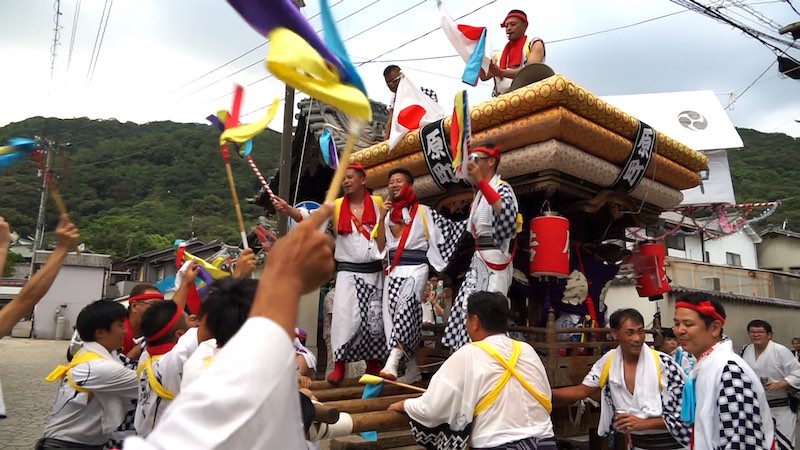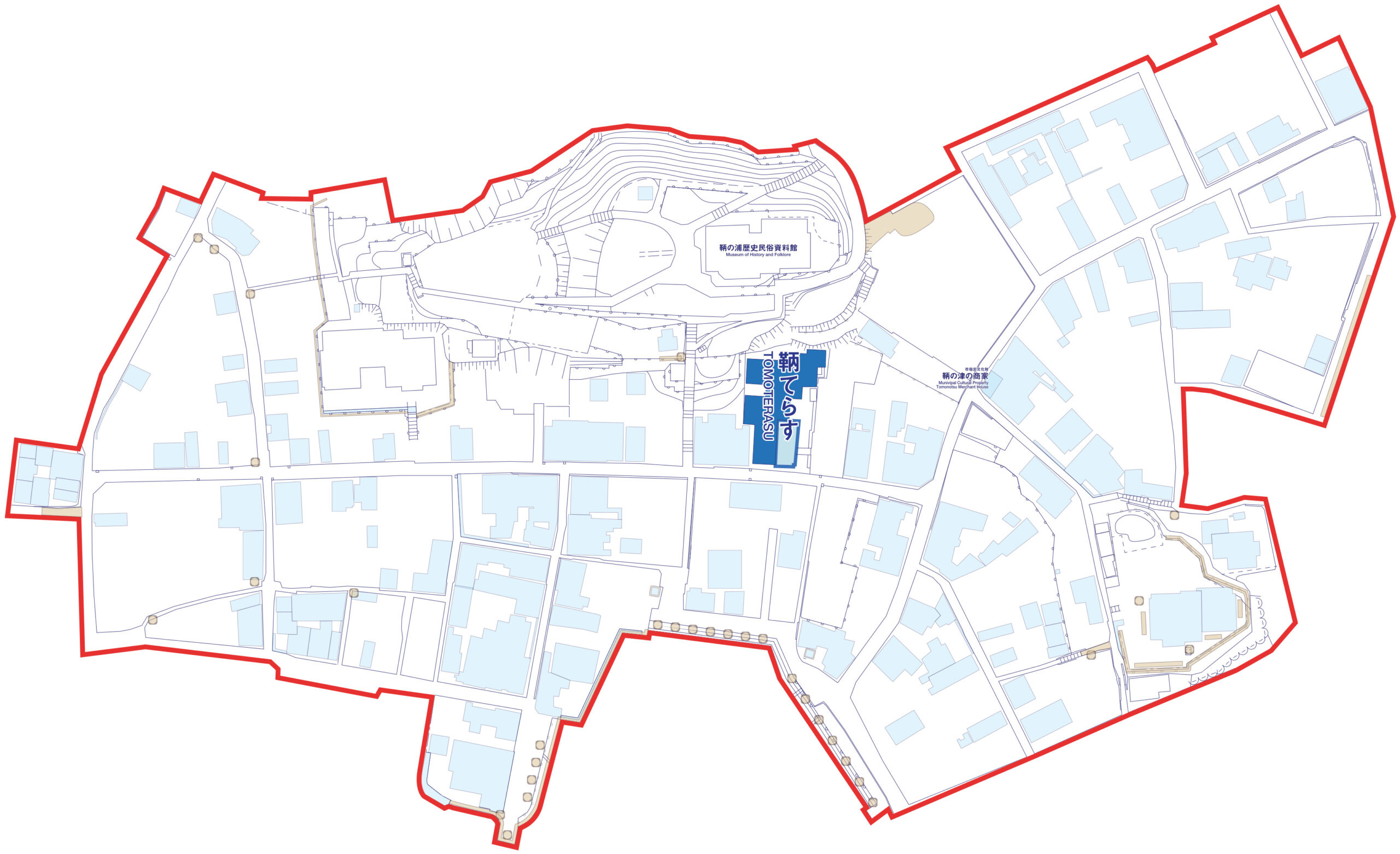
Prosperity built from a prosperous port
Tomo Townscape
About Important Preservation District for
Groups of Traditional Buildings
This district has been recognized by the national government as having particularly significant value as a Preservation District for Groups of Traditional Buildings, which are districts intended for the preservation of groups of traditional buildings and their surrounding environments which, as a whole, comprise a historically significant landscapes in harmony with the surrounding environment. In 2017, in recognition of the well-preserved condition and zoning of the traditional buildings within the Fukuyama City Tomo Municipal Preservation District for Groups of Traditional Buildings, the national government designated this district as an Important Preservation District for Groups of Traditional Buildings.
Fukuyama City Tomo Municipal Preservation District for Groups of Traditional Buildings
Name: Fukuyama City Tomo Municipal Preservation District for Groups of Traditional Buildings
Locations : Entirety of Tomo-aza-nishi-cho in Tomo-cho, Fukuoka City and select areas of Tomo-aza-nishi-cho, Aza-seki-cho, Aza-e-no-ura, Aza-michigoe-cho, Aza-kojo-ato, Ushiro-ji-aza-kojo-ato and Aza-kusatani
Type : Port town
Area : Approx. 8.6 hectares
Scope of the Preservation District for Groups of Traditional Buildings
Traditional Buildings (buildings, gates, canals)
Traditional Buildings (stonework, port facilities, etc.)

A port town spun from long strands of history
An Evolving Townscape
Tomo has long been a prosperous port town, with the foundations of this port town townscape being laid in the middle ages, and as the shipping industry grew and developed here, so too did the homes and buildings built in connection with that industry. From the end of the Azuchi–Momoyama period through the Edo period, the construction of Tomo Castle also brought samurai who built residences here; however, after the castle was abandoned, the townscape once again became dominated by the homes and shops of merchants, blacksmiths, brewers, fisherman and the like. Today, the townscape and extant port facilities attract interest and attention as a testament to this history.
Traits particuliers du paysage urbain de Tomo.
Le Japon étant entouré par la mer, les bateaux y ont toujours joué un rôle principal dans la logistique de marchandises depuis les temps lointains jusqu’à l’ère Meiji. En particulier, Tomonoura, première base de transports maritimes de la Mer Intérieure Seto, a connu une forte concentration démographique et une grande prospérité. S’il y est possible de voir un mélange de bâtiments de différentes époque et aux différents styles, allant des maisons de l’époque Edo aux édifices occidentales, et des designs particuliers de portes et de balustrades des maisons, c’est grâce au paysage typique d’une ville portuaire qui a su adopter dès le début les ambiances et les cultures apportées par les bateaux. De nombreux points dans la ville permettent de ressentir l’ambiance d’une ville portuaire ancienne.
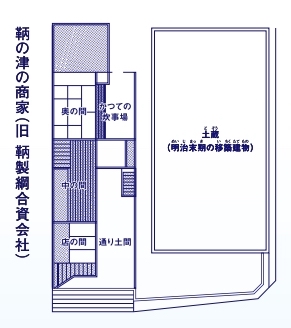
L’étroitesse des façades.
La concentration de bâtiments sur un terrain étroit oblige partout des plans aux façades étroites et à un allongement étroit de l’entrée vers l’intérieure.

Avant-toits à différente hauteur.
Avant la Seconde Guerre mondiale, on construisait des maisons avec le toit plus bas que la maison voisine, mais après la guerre, on fait au contraire de sorte que le toit soit plus élevé. Cette succession d’avant-toits à hauteur différente créé une ambiance particulière.
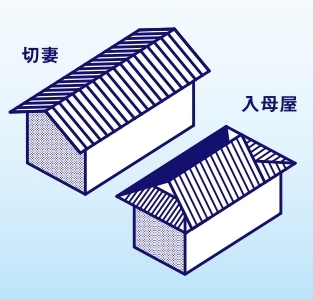
Formes du toit.
S’agissant de maisons donnant sur la rue, celles se trouvant à un coin ont des toits intérieurs en « Irimoya » tandis que toutes les autres ont des toits à pignon dits « kiritsuma ». Cela donne une succession en continu d’avant-toits quelle que soit la rue où on passe.

Taille des toits.
On constate une tentative de donner une apparence somptueuse aux maisons en déplaçant les édifices vers l’intérieure du site, donnant ainsi aux passants l’impression que les toits sont grands.
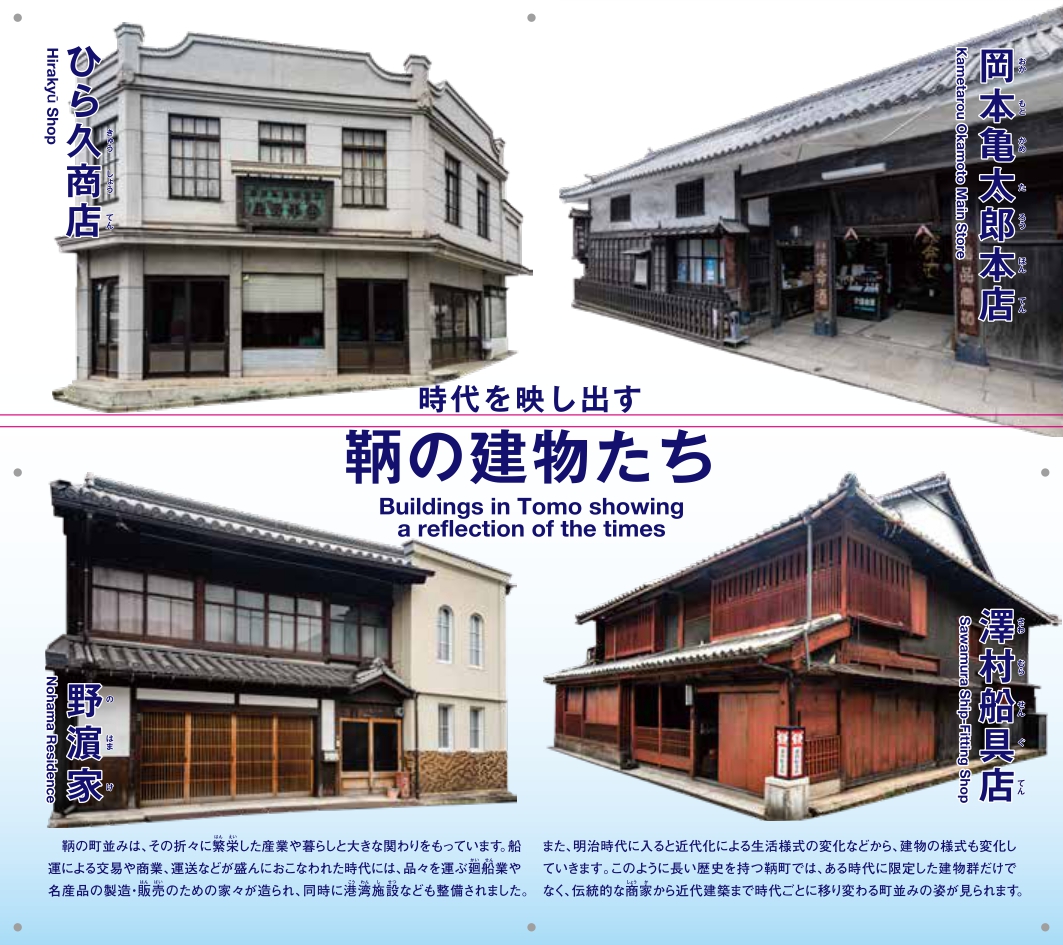
Buildings in Tomo showing
a reflection of the times
The townscape of Tomo has a deep connection with the periods of prosperity in industry and lifestyle that the town has experienced. During those periods when maritime trade, commerce and shipping were flourishing, shipping agents and manufacturers and sellers of specialty goods built houses here, while at the same time various port facilities and other infrastructure were built up. The Meiji period brought with it changes in lifestyle caused by modernization, and this is reflected in architectural changes. Thus, the townscape, which encompasses everything from traditional merchant homes to contemporary architecture, is more than just a collection of buildings from a given time period, it reflects the entire, long and changing history of Tomo as a town.
Sawamura Ship-Fitting Shop
Kametarou Okamoto Main Store
Nohama Residence
Hirakyū Shop

Tomo Buildings and Structures
Edo
Meiji onward

Sawamura Ship-Fitting Shop
From the outside it looks like a single building, but it is divided east and west into three. The western building is believed to have been built in the late 18th century, as the wood in the attic shows that it was worked using an older “hatchet chipping” technique. On the opposite site of the prefectural road is a town house thought to have been built in the 17th century, making it the oldest town house in Tomo, and today it is used as a storehouse.
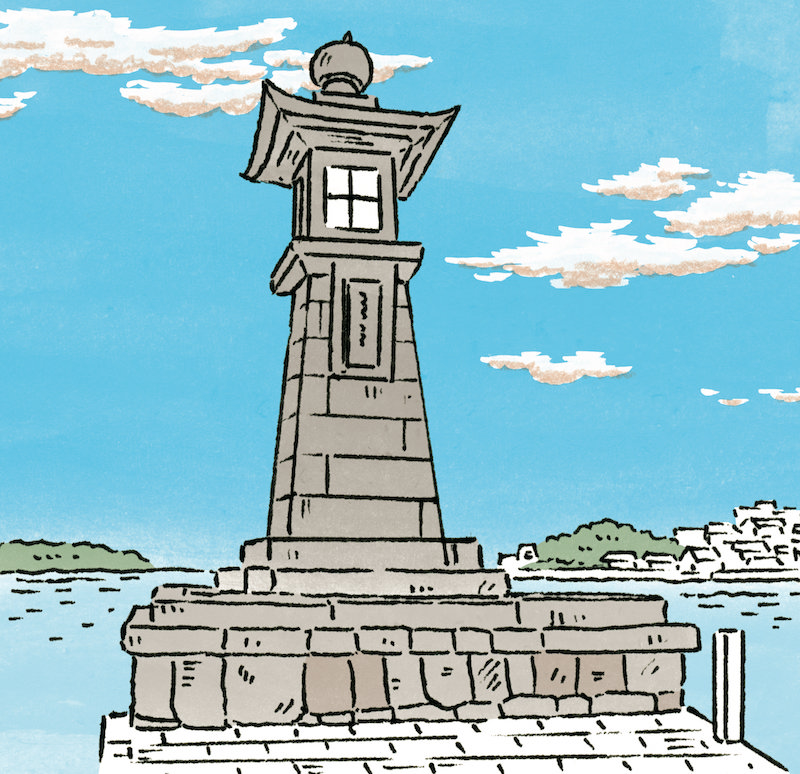
Jōyatō Stone Lighthouse
By the light of this lighthouse, sailors were able to navigate safely into and out of Tomo’s port when they would have otherwise been lost in the dark. The lighthouse pillar bears a stone plaque engraved with the name of Konpira Daigongen, a deity who protects those at sea, and the words “Home of Gion Shrine.” In an official document from 1871, it records “daily oil allotment: five shaku (0.27 L), daily wick allotment: five rin,” and, given that this is a giant stone lantern, we can infer that a lot of oil and wicks were required.
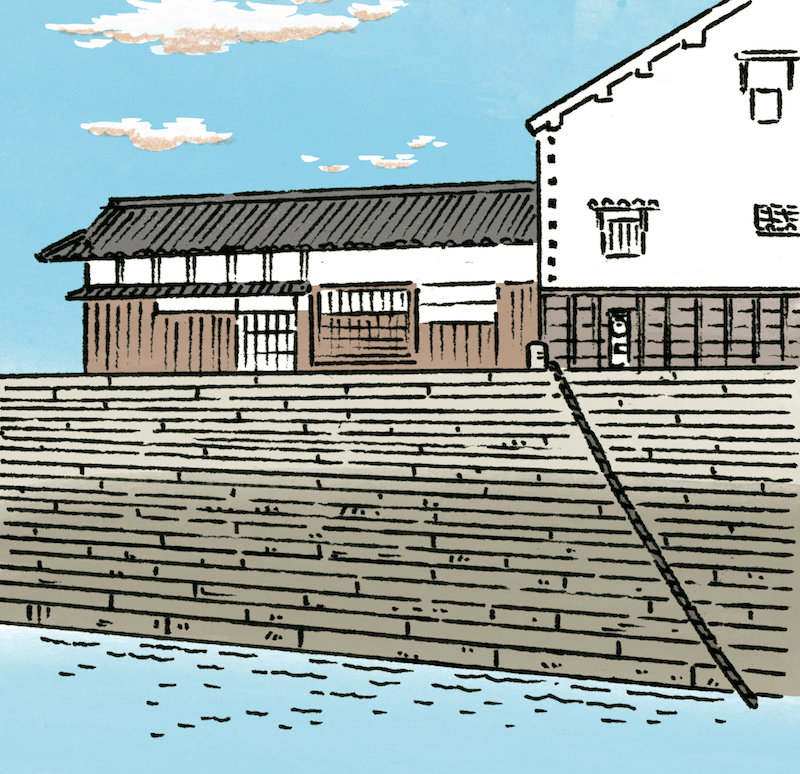
Gangi
The Gangi is a stair step landing connecting land and sea which was built to make it possible to load and unload ships at any time, regardless of the tide. Stretching approximately 150m in total length and featuring as many as 24 stone steps at its widest point, the Gangi runs all around Tomo’s port and is one of the largest stone structures in Japan. Built in 1811, the Gangi stone steps are still used today as a boat landing.
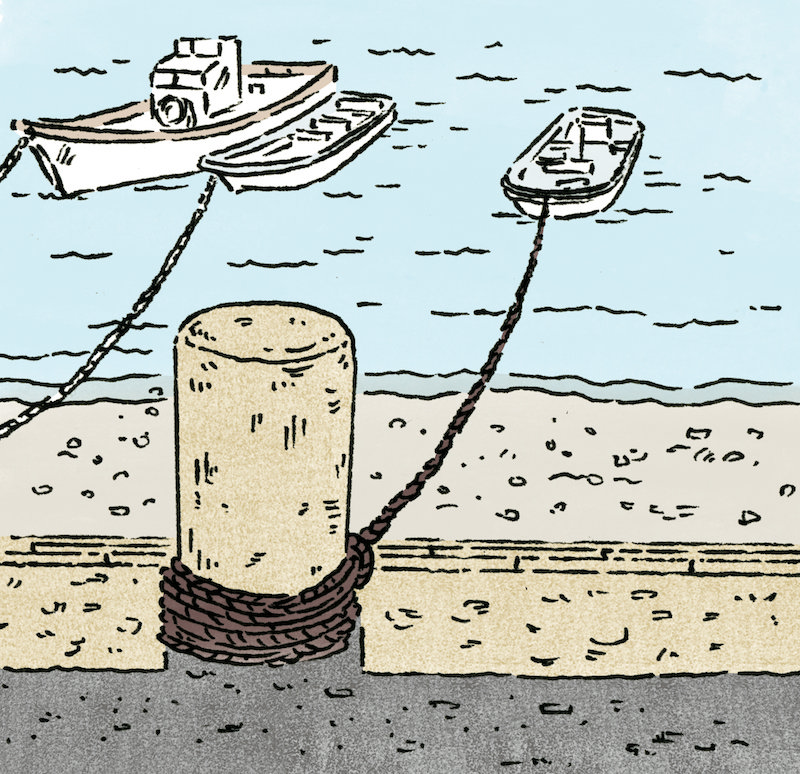
Stone Mooring
This stone mooring runs alongside the Gangi stone steps, and sailors would secure their ships to it (e.g., with rope) to keep their ships from floating out with the tide. These days concrete or steel piles are used; however, because these materials were not available in medieval and early modern times, rock, stone and other materials were used.

Higashihama (port) Old Pier Stone Wall
The Higashihama (port) old pier stone wall is believed to have been constructed between the late Meiji period and the Taisho period. It is built from wedge-shaped stones, “kenchi-ishi,” that are fitted together using a construction method known as “yahazu-tsumi” (lit. “arrow nock stacking”). Among others, the Edo period wealthy merchant house, Osakaya, had storehouses along this seawall, making it a location where ships were unloaded and loaded.
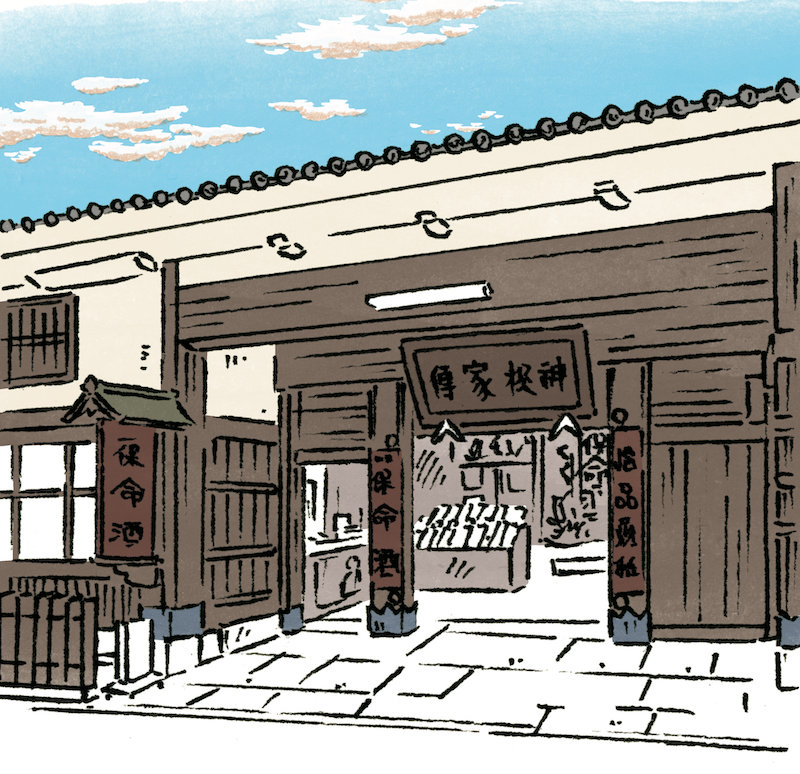
Kametarou Okamoto Main Store
A fire at the start of the Meiji period destroyed the store building; so, when Fukuyama Castle was abandoned in 1873, its Nagaya-mon Gate was relocated here. It has a formal tiled hip-and-gable roof. All throughout the building are architectural elements that give it a stately appearance, including kagami-bashira (main front pillars), waki-bashira (side pillars), pillar bases wrapped in metal fittings, double gate doors, sasarako shitami itabari (wooden board siding with battens), plaster finish walls, and musha-mado lattice windows.
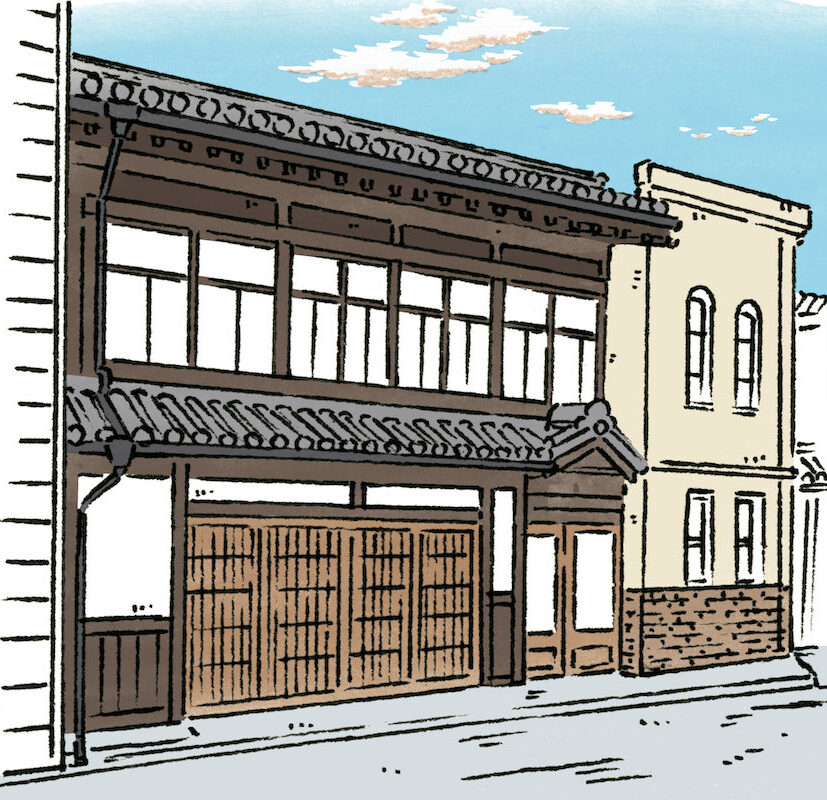
Nohama Residence
This building was constructed at the end of the Meiji period. The structure originally had a gabled, formal tiled roof with the main entrance located on the side running parallel to the roof’s ridge; however, when the front room of the building was converted into a dentist’s office in the Showa period, the right-hand third of the building was renovated into a Western-style home. Because it is on a lot that encompasses a corner house, and because the two adjoining roads intersect at a slightly acute angle, the main room and tatami room are built not at right angles but at an offset.
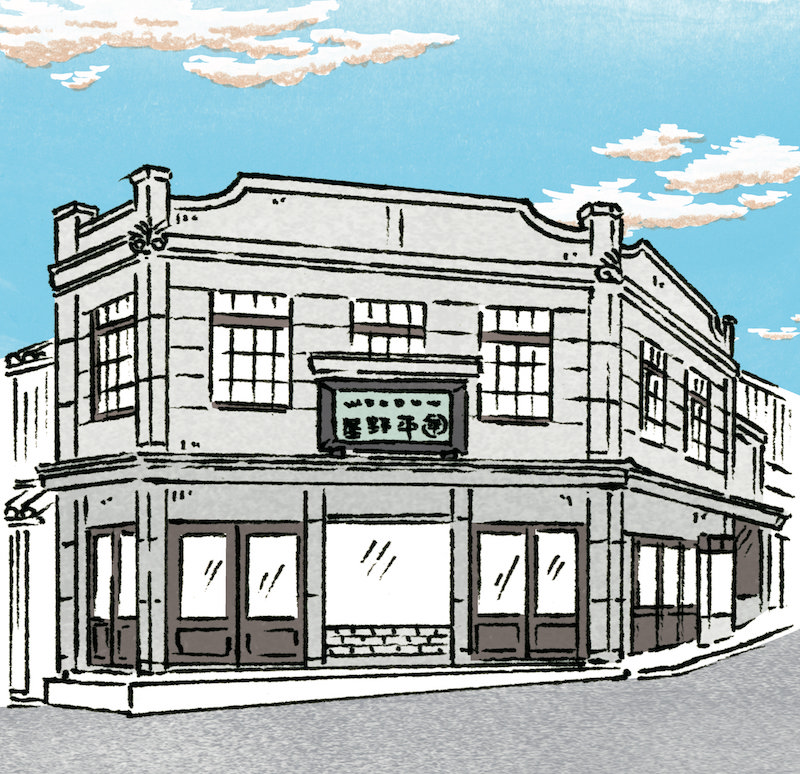
Hirakyū Shop
This two-story building, which was built in the Meiji period as a wooden tiled, gabled roof structure and then renovated in 1926, has the appearance of a Western-style store with a mortar finish. The large cutoff corner of the road is incorporated into the Western-style look of the exterior. The current building is a reconstruction of how it appeared in old photos at the time of its renovation, conveying a sense of the prosperous Tomo of the Showa period.
