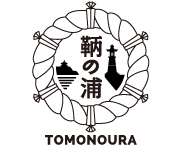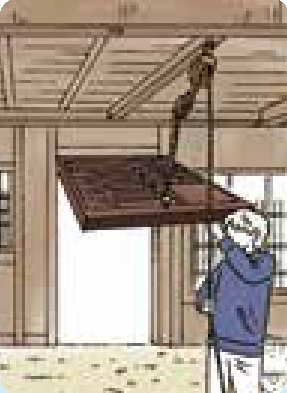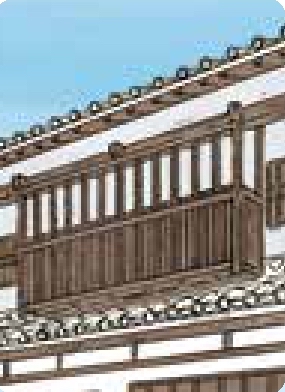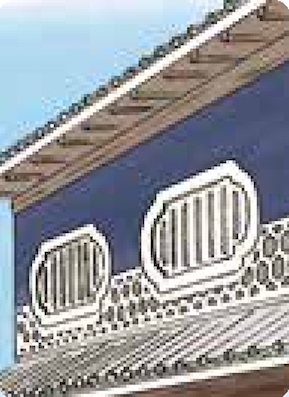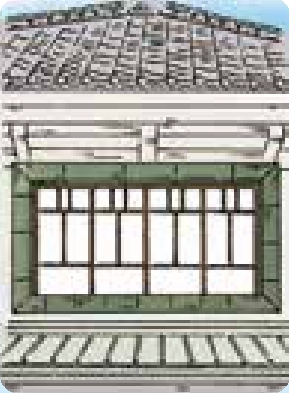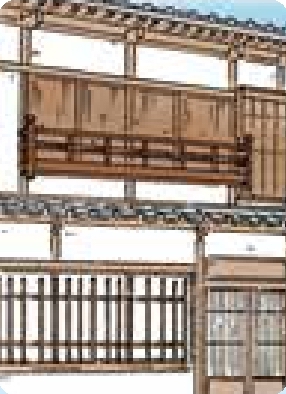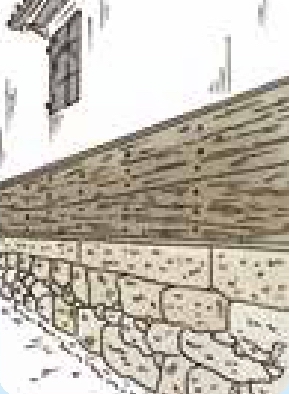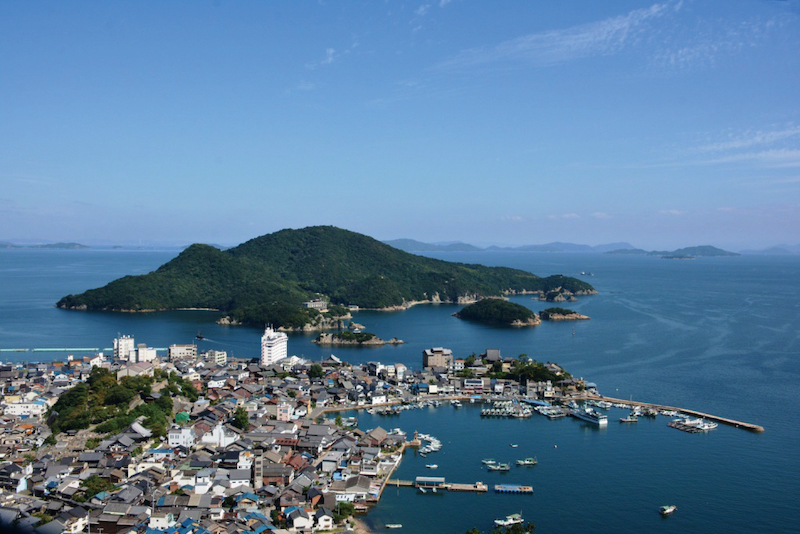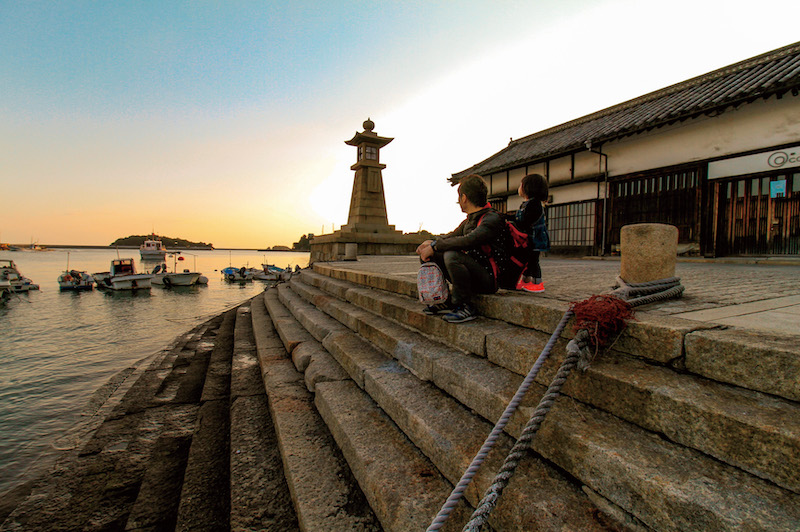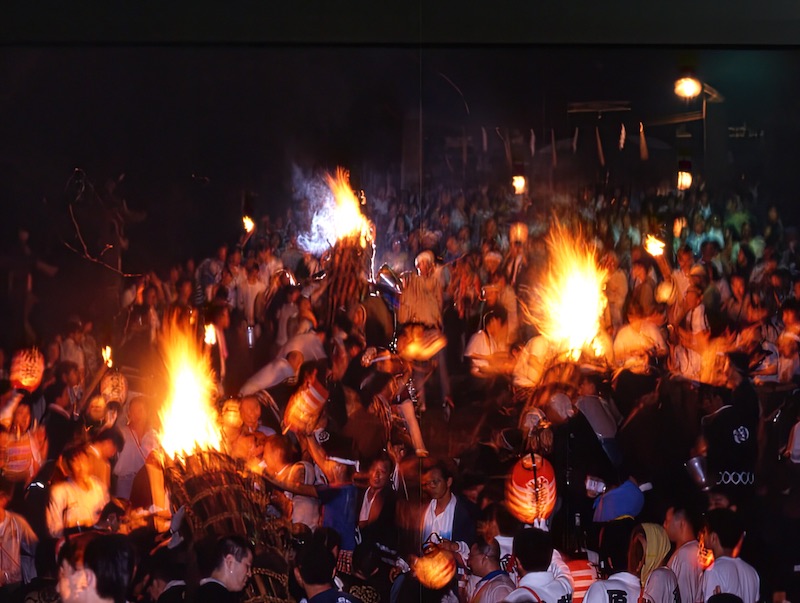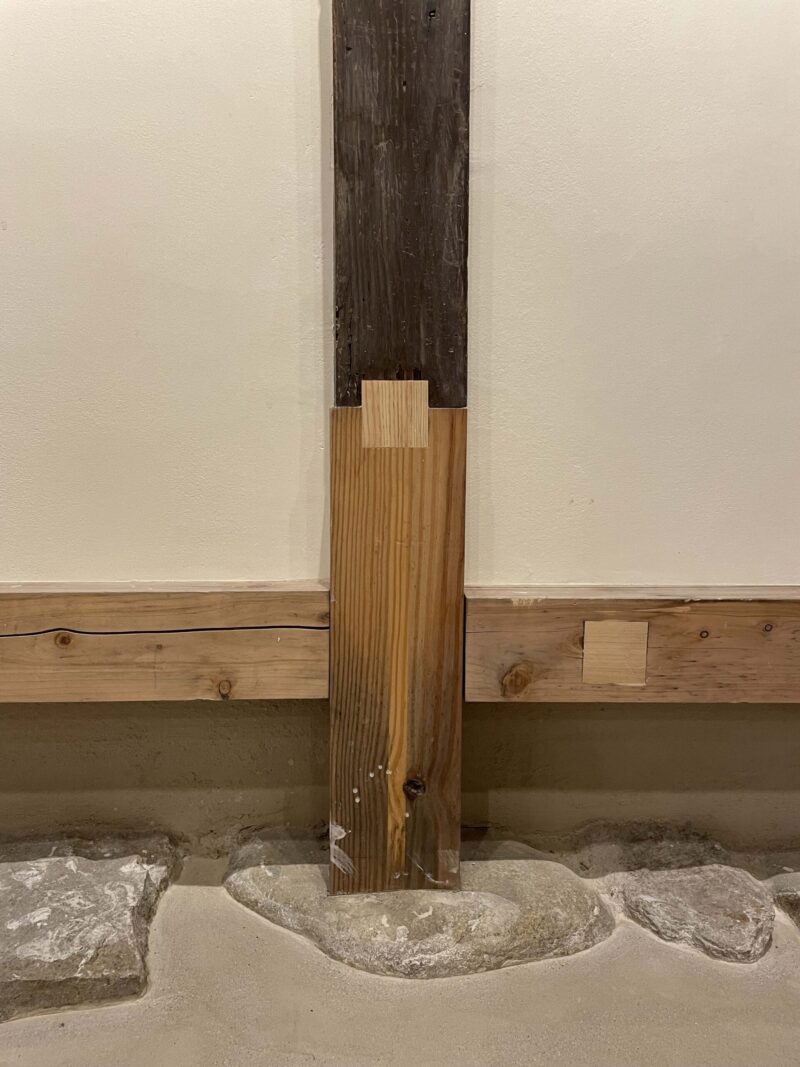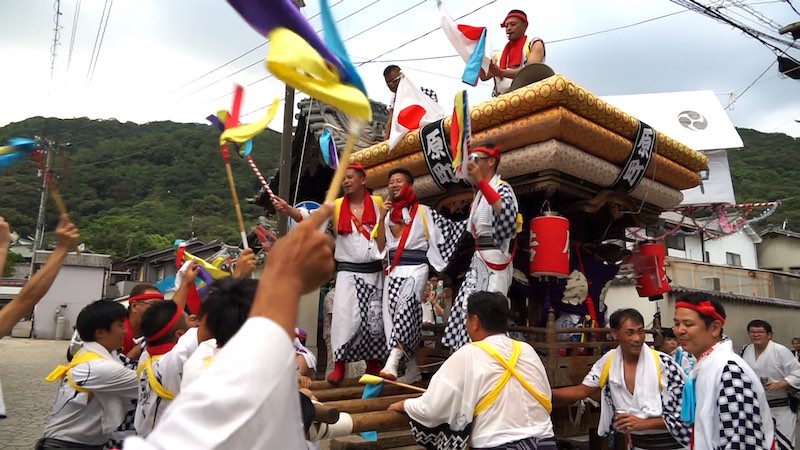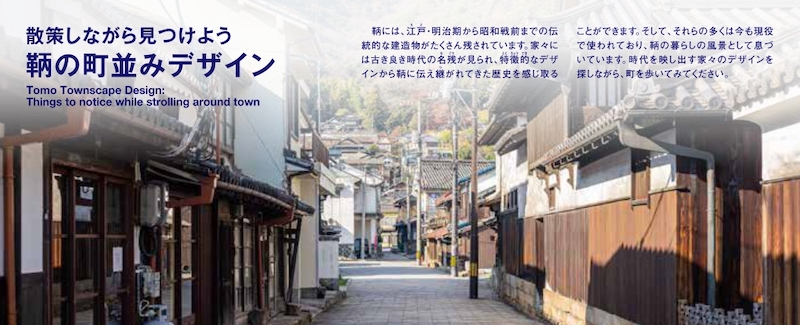
Tomo Townscape Design:
Things to notice while strolling around town
Tomo is filled with traditional architecture from the Edo and Meiji periods through the pre-war Showa period. Among the houses are reminders of the good old days, with distinctive designs that communicate a feeling of the history and story of Tomo. And most of these old buildings are still in use, bringing the scenery of Tomo to life. Stroll around the town and through the different eras reflected in the designs of the various houses.

Design of Tomo
Front Doors
Among the old merchant houses of Tomo, you can find suspended front doors that incorporate a side door for use at night and a side door for use in emergencies. During the day the front door would be opened while the shop was open, and at night, or other times when the shop was closed, the front door would be lowered to keep out thieves and the merchant’s family would use the side door.
Lattice Windows
Lattices were affixed to windows to keep out thieves, and the older examples of such lattices are made of thicker wood than later examples. Windows with lattices that project out from the building are called “degoshi-mado,” while those with lattices flush with the wall are called “hiragoshi-mado.” Since the latter half of the modern era, these lattices have been covered with plaster in order to help with fire prevention.
Mushiko Windows
In order to help prevent fires, earth was applied to the vertical lattices covering windows, making them look like insect cages, “mushikago,” from which they get their name. In some cases plaster was applied after the earth.
Glass Windows
Starting in the Meiji period, glass manufacturing became increasingly widespread in Japan, leading to the widespread adoption of glass windows. Given its status as a progressive port town, glass windows were used in Tomo as an element of modern design. Examples of figured glass with patterns that you will not find elsewhere today and slightly distorted glass give these buildings a unique character.
Elbow Rests
In the feudal society of the Edo period, it was forbidden to live on the second floor of a town house. This prohibition eventually disappeared as Western thinking began to permeate Japanese society, and, in order to make second-story life more comfortable, windows with elbow rests were introduced that allowed inhabitants to rest their elbows on the window sill while sitting atop the tatami floor. In Tomo you can see an interesting assortment of designs for the elbow rest balustrades that were installed to prevent people from falling out of their windows.
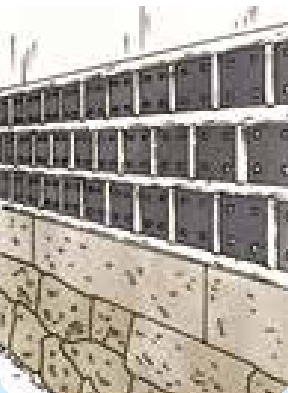
Namako Walls
Exterior walls covered in flat tiles joined together with plaster applied in such as way that it looks like kamaboko (processed fish paste) are known as “namako walls.” These walls are named after the semi-cylindrical “namako” (sea cucumber), which the finished plaster resembles. This construction method was used because it protects against rain and increases durability, as well as because it made exterior walls look more stylish.
Ship Timber Walls
Exterior walls made with re-purposed wood from old ships are called “funa-ita (ship timber) walls.” This wood was used because it had been soaked in saltwater, making it more resistant to rot and protecting earthen walls from the rain, thereby improving overall durability. A mindset of not wasting material resources is also evident in this building design.
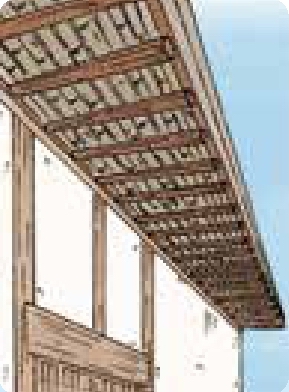
Bamboo Roof Boards
Roof boards are the roof substrate. These days wooden planks are commonly used, but in many old buildings rows of thin bamboo were laid down as the roof substrate. If you look behind the eaves of a building, you can check whether bamboo roof boards were used. Although not an obvious detail, it is something which nevertheless adds to the character of the townscape.
